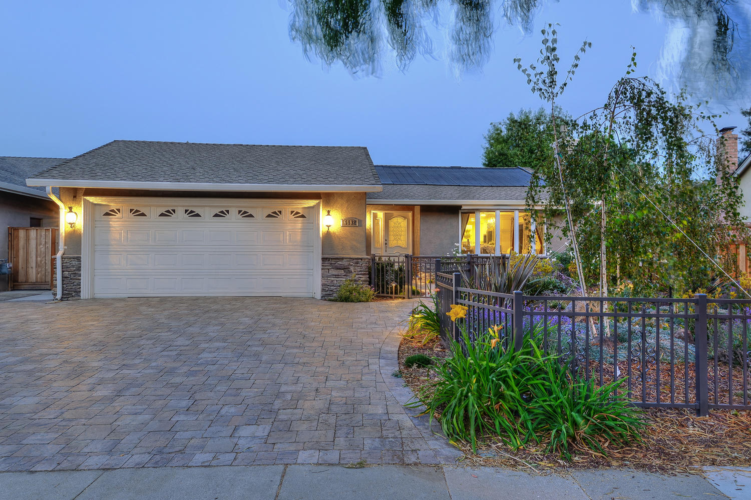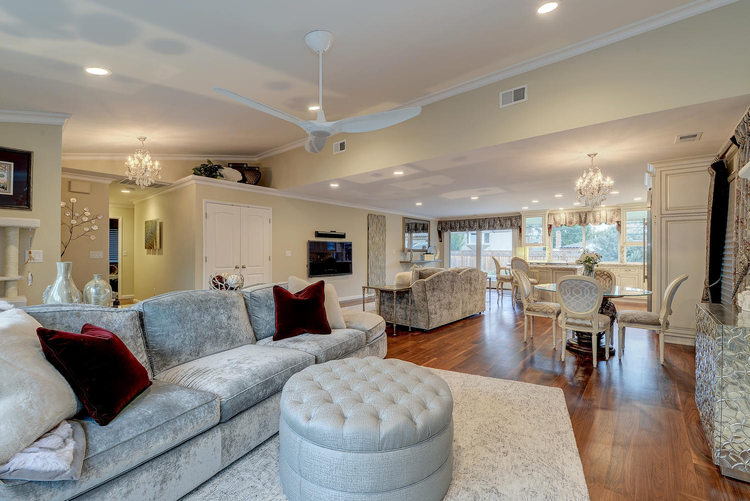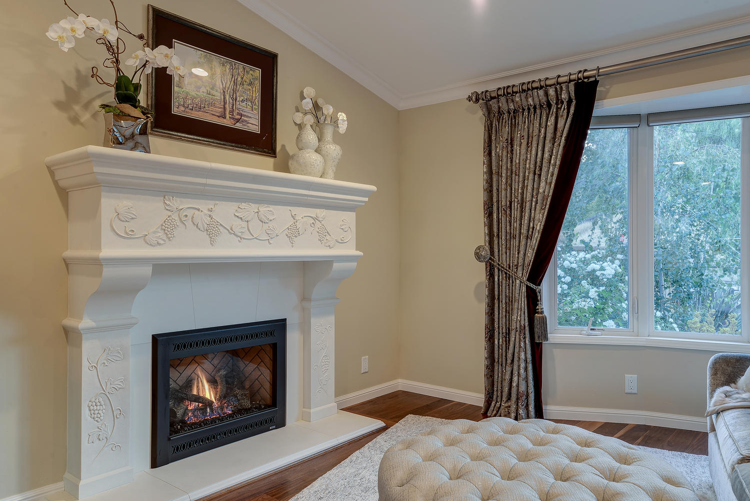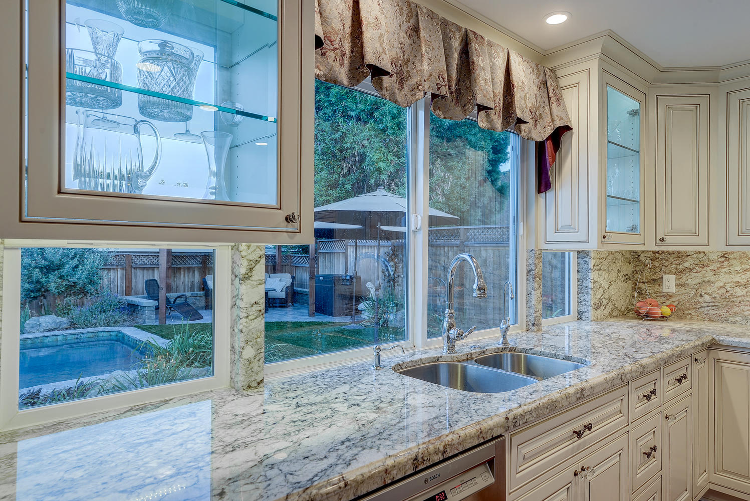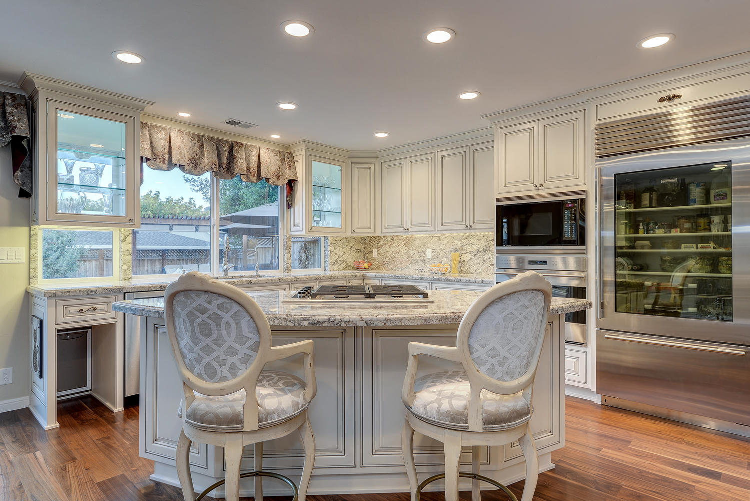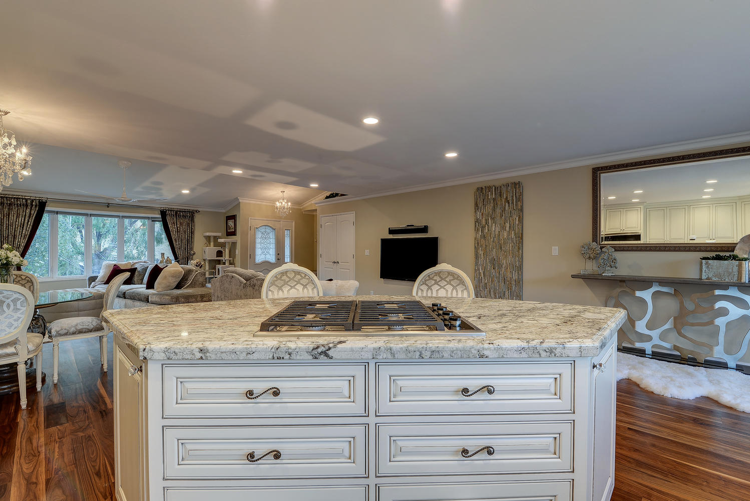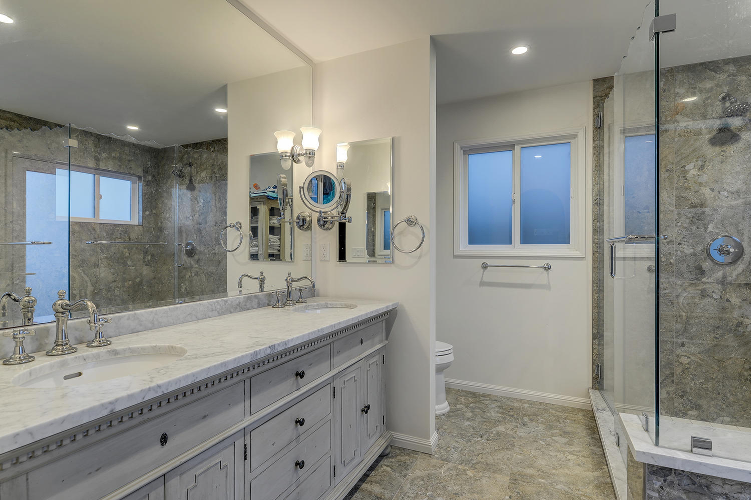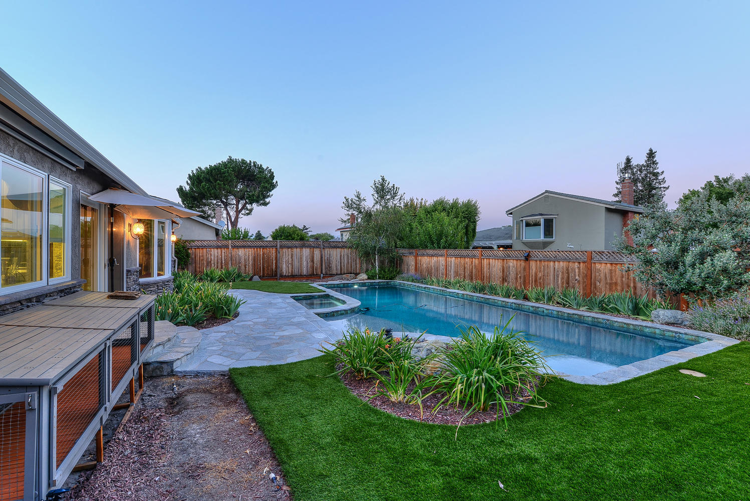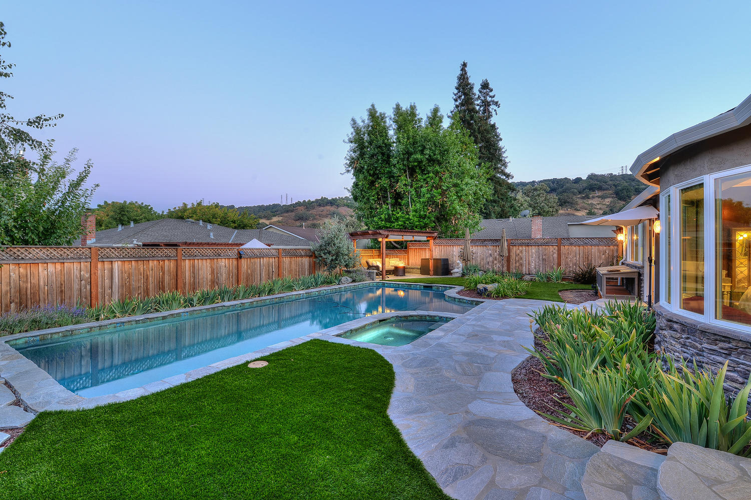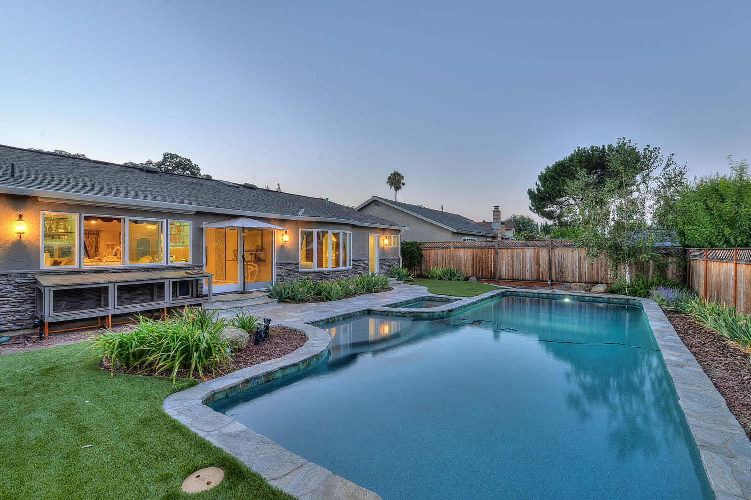TURNING A TRACT HOME INTO AN ELEGANT AND EXPANSIVE LIVING SPACE
About This Project
A client engaged us to create a more open floor plan, as the kitchen was closed off from both the dining room and living room. This created a cramped, outdated feel. We came in and created an expansive great room tying all the main living spaces together. The choice in fixtures and finish carpentry also contributed to a remarkably open feel in this home, despite it being less than 2,000 square feet in size.
Category
ResidentialNotice: Undefined offset: 0 in /home1/radconbu/public_html/wp-content/themes/bridge/templates/portfolio-navigation.php on line 16
Notice: Trying to get property 'cat_ID' of non-object in /home1/radconbu/public_html/wp-content/themes/bridge/templates/portfolio-navigation.php on line 16

