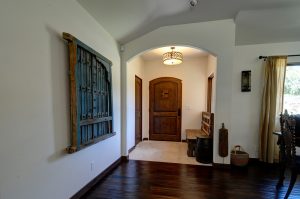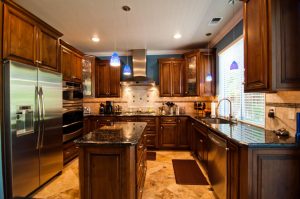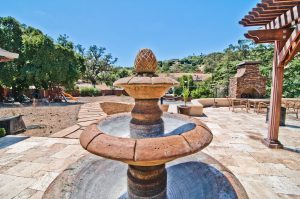PROCESS
INITIAL CONSULTATION:

A remodeling project takes time. At RADCON Builders, we believe that having trust and confidence in the professional you choose is an important first step in the process. You need to know that you and your vision for improving your home comes first with us.
During our first meeting Radcon will visit your home and discuss your needs thoroughly and evaluate your space. It is our goal to listen to your ideas, see your vision and understand the investment limits of the project. From this meeting we can assemble a preliminary design and construction budget and examine the feasibility of the project.
DESIGN • PLANNING:
 Once the preliminary budget is approved, the process begins by signing a design/build agreement. Often times the scope of a project can include professional architects, certified kitchen and bath designers, interior designers and landscape architects. With RADCON, we bring all professionals under one roof; Whether they be in-house or part of our design community here in the Treasure Valley.
Once the preliminary budget is approved, the process begins by signing a design/build agreement. Often times the scope of a project can include professional architects, certified kitchen and bath designers, interior designers and landscape architects. With RADCON, we bring all professionals under one roof; Whether they be in-house or part of our design community here in the Treasure Valley.We have found that for any project to have the most success and least amount of stress the process begins with design. The design phase answers questions and provides a clear direction for the client, RADCON and our subcontractors. This phase includes design time, face to face meetings, email correspondence, phone calls etc. We work meticulously with the client to make sure we are designing within the client’s desires and budget. We keep you updated and present options throughout this process. The design phase is so important that we’ve embraced 3D modeling so that you can more easily visualize walls, windows, lightning, and traffic flows throughout your home.
Once the design is finalized the plans are sent to our structural engineer (if required) and all subcontractors to confirm your construction budget. Site visits may be necessary to insure full understanding and accuracy. Revisions are made, if required, and construction drawings begin. We handle all upfront interactions with local building officials in the Treasure Valley, which is pivotal to expedite the permit process.
PROJECT SCHEDULING • CONSTRUCTION IMPLEMENTATION:
 Once all building permits have been obtained a preconstruction meeting with the client is scheduled. During this meeting we will discuss and confirm a start date and requirements of client. This is often times the most exciting but sometimes stressful part of the process. Our goal is to provide you peace of mind throughout this phase.
Once all building permits have been obtained a preconstruction meeting with the client is scheduled. During this meeting we will discuss and confirm a start date and requirements of client. This is often times the most exciting but sometimes stressful part of the process. Our goal is to provide you peace of mind throughout this phase.RADCON recognizes that tools are only as good as the builder, we stress the importance of one on one communication and to that end, a weekly meeting with the client is scheduled to discuss the project.
